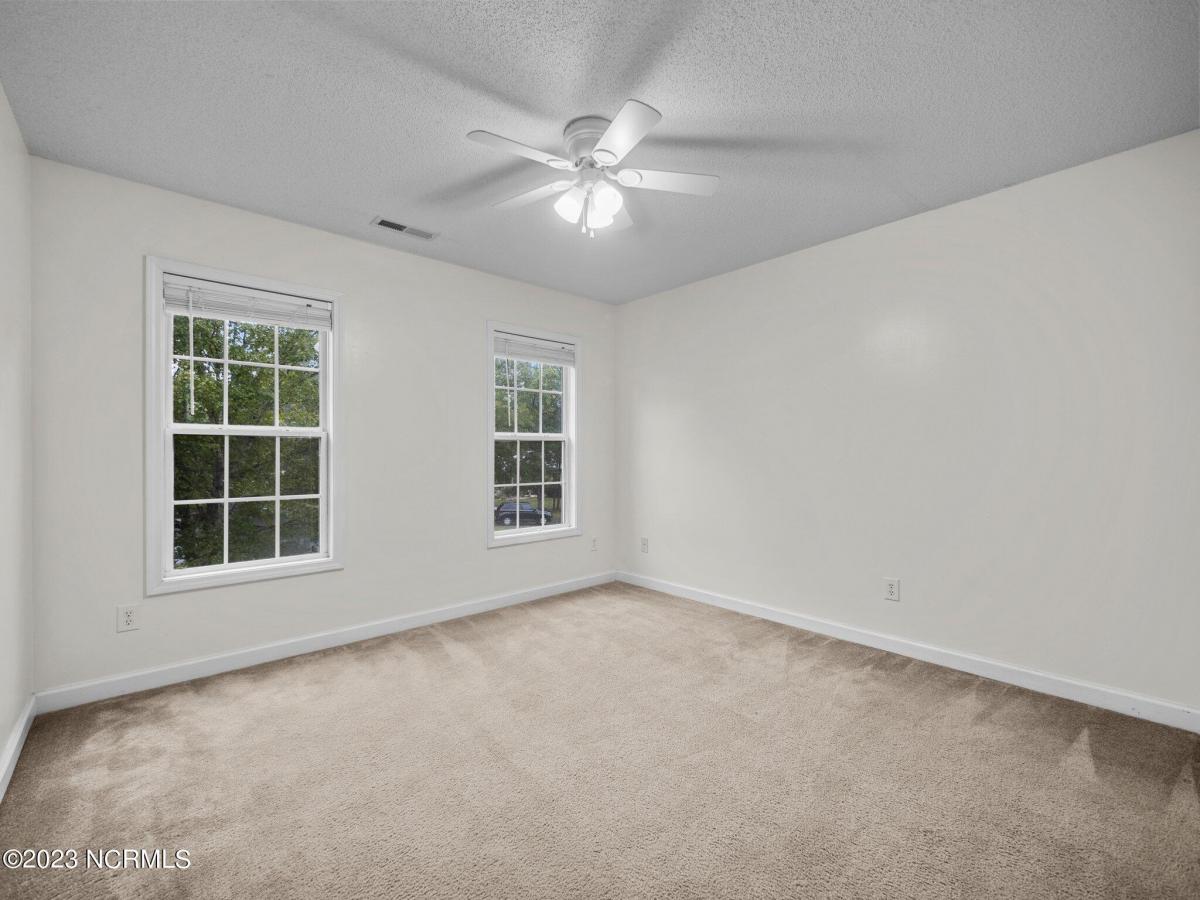Jacksonville, NC 28546
***$5000 SELLER ALLOWANCE FOR BUYER TO USE AS THEY CHOOSE & UP TO $850 BUYER'S CHOICE HOME WARRANTY*** Welcome home to peaceful, cul-de-sac living in this 4BD/2.5BTH/2637sqft home in Country Club Hills. You'll love the tranquility & privacy provided by mature trees out back while you relax on an exceptionally large deck in your reclining patio chair; tucked away from the hustle & bustle of the city. You're still only a brief drive away from retail, restaurants, schools, military bases & parks. Beaches are just a short trip away too! The long, covered front porch makes this home even better! When you step through the front door, you'll find a sizable foyer that offers a coat closet, a spacious half bath, & makes way to the living room w/ gas log fireplace & formal dining room w/ bay window. Both dining & living rooms open to the kitchen giving full view of the open-concept floor plan. The kitchen shows off w/ matching Whirlpool stainless steel appliances, a wonderful amount of cabinet space, pantry, kitchen peninsula, & breakfast nook w/ bay window, giving full view of the exceptionally large deck. The mudroom has SO much space w/ a laundry closet, located just off of the kitchen & greets you from the interior garage door entrance. Upstairs, the primary bedroom is open & airy w/ a lovely trey ceiling & en suite bathroom w/ dual vanity sinks, shower/tub combo, toilet privacy, & two walk-in closets. A 2nd & 3rd bedroom are just down the hallway & have ample sized closets. A 4th bedroom at the end of the hallway is nothing short of massive! It houses 3 lighted eave storage accesses & a separate room closet. This space could easily double as a homeschool room, a game room, home office, home theatre room, etc. Back yard is fully fenced in w/ vinyl privacy fencing & black chain link fencing offering accessibility to very back of property. Whole roof replaced 2023. Storm door on front, pet entry aluminum storm door on back. Schedule your showing with a Realtor(r) today!!!
| MLS#: | 100415419 |
| Price: | $360,000 |
| Square Footage: | 2604 |
| Bedrooms: | 4 |
| Bathrooms: | 2 Full, 1 Half |
| Acreage: | 0.37 |
| Year Built: | 2004 |
| Elementary School: | Bell Fork |
| Middle School: | Hunters Creek |
| High School: | White Oak |
| Waterfront/water view: | No |
| Fencing: | Back Yard,Chain Link,Full,Partial,Privacy,Vinyl |
| Heating: | Fireplace(s),Forced Air,Heat Pump,Hot Water |
| Cooling: | Central,See Remarks |
| Exterior Features: | Gas Logs,Security Lighting,Storm Doors,Storm Windows,Thermal Doors |
| Lot Description: | Cul-de-Sac Lot |
| Virtual Tour: | Click here |
| Listing Courtesy Of: | Re/Max Elite Realty Group - amy.e.demars@gmail.com |












































