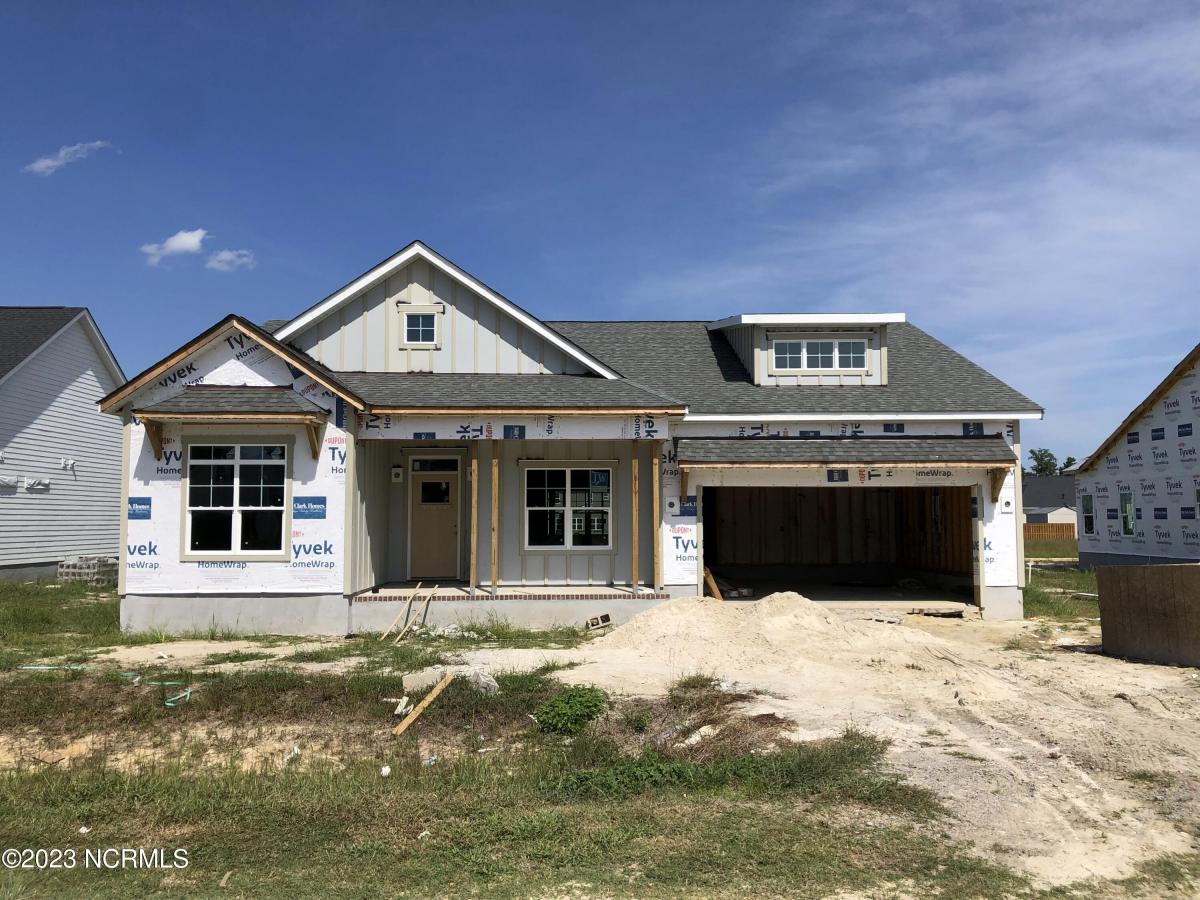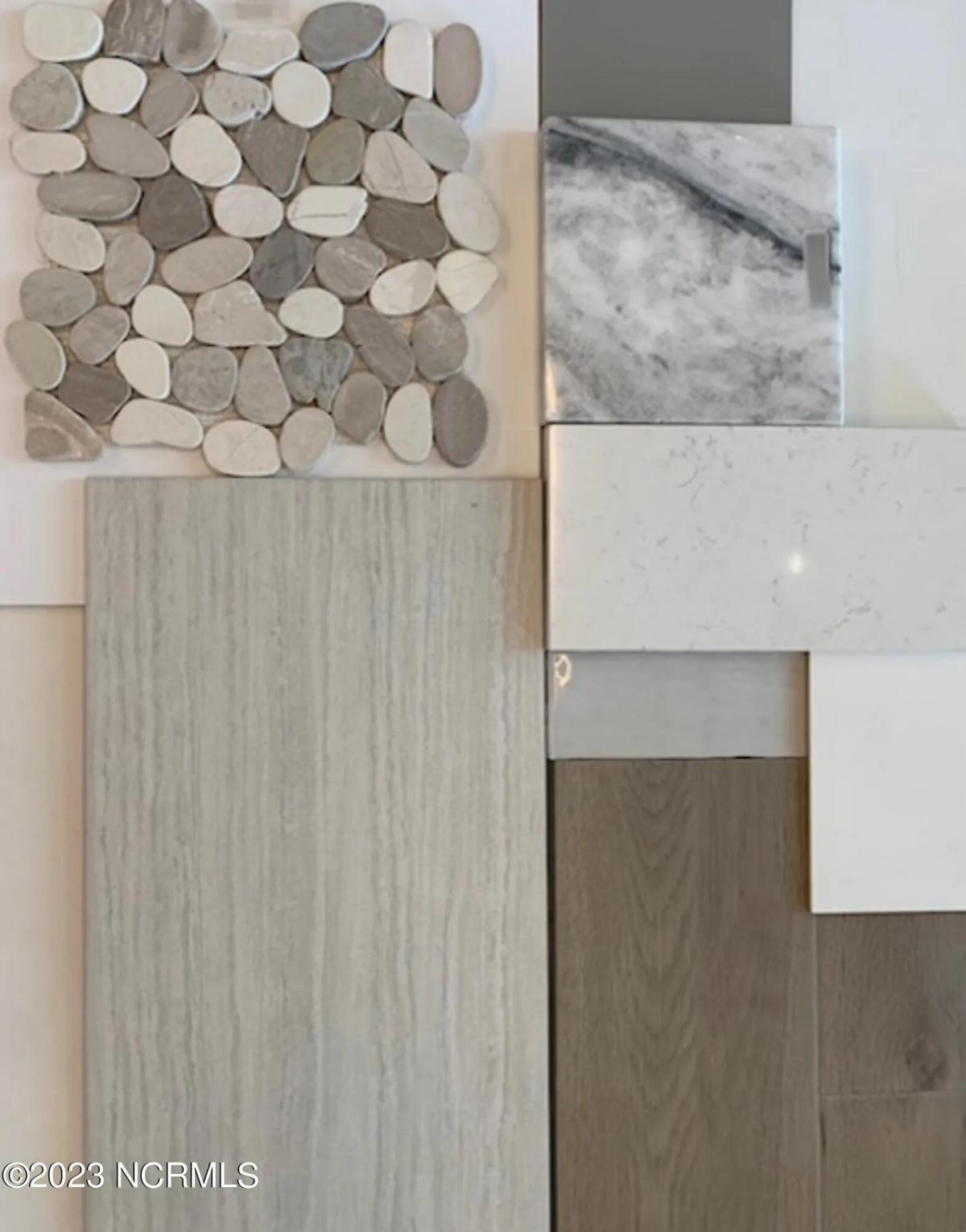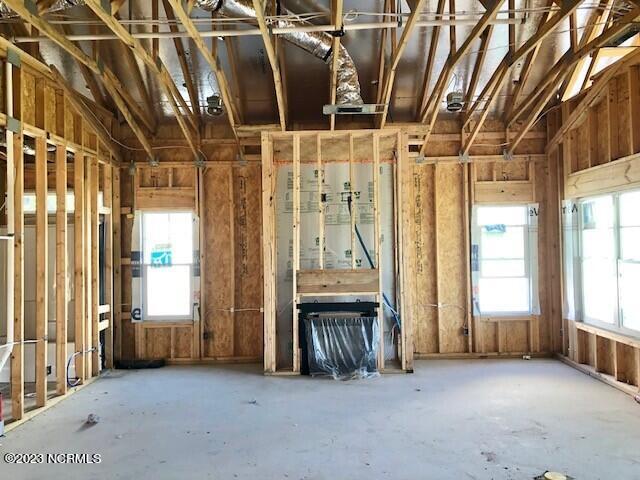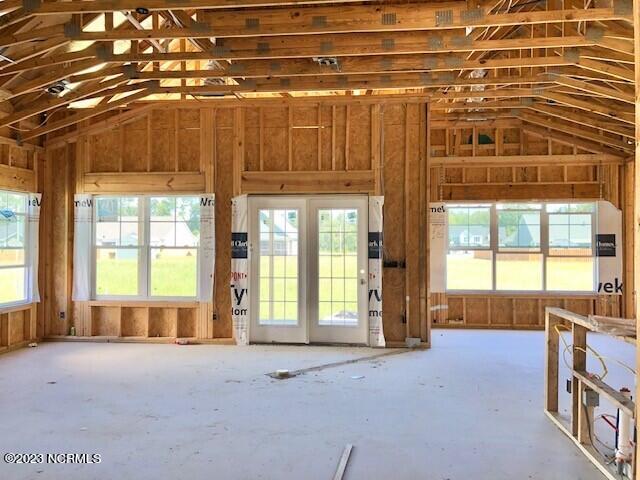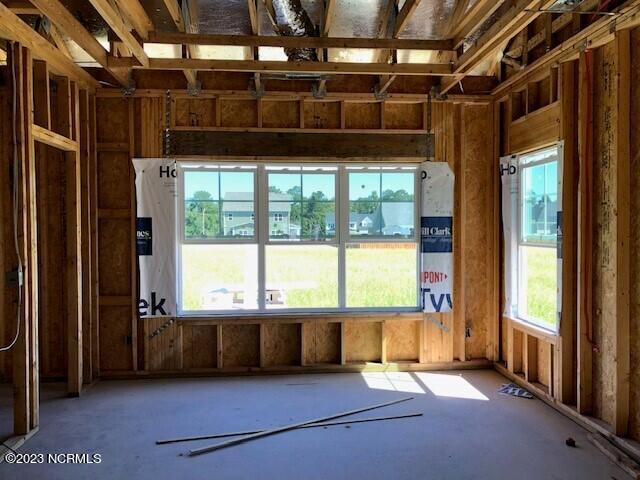Leland, NC 28451
The Lanai plan by Bill Clark Homes. 1781 sq. ft. on a single level with 3 bedrooms and 2 full bathrooms. Structural Options & Upgrades: Optional owner's bath with large walk-in shower. Bench with hooks in the laundry room. Gas fireplace in the great room. EVP flooring in main living, bedrooms, laundry room, and closets. Crown molding throughout the home with custom wainscoting in the foyer and dining room. White wood shelving in owner's closetExterior Paint Color: SW 7057 Silver Strand Front Door Color: SW 9164 Illusive Green EVP Color: Brown EVP Flooring in: Throughout the home, excluding bathrooms Interior Paint Color: SW 7647 Crushed Ice Kitchen Cabinets: White Kitchen Countertops: Quartz- white with grey veining Kitchen Tile Backsplash: 3x12 grey gloss textured tile Kitchen structural and upgrade details: 42'' upper wall cabinets, under cabinet lighting, and Full-depth cabinet over fridge with end panel Owner's Bath Cabinets: Grey Owner's Bath Countertops: Marble white with light/dark grey veining Owner's Bathroom tile: 12x24 glazed tone-on-tone porcelain wall and floor tile Guest Baths Cabinets: Grey Guest Baths Countertops: Marble white with light/dark grey veining Guest Baths Tile: 12x24 glazed tone-on-tone porcelain wall and floor tile Plumbing colors: Brushed Nickel Interior door hardware color: oil-rubbed bronze Lighting colors: Brushed Nickel
| MLS#: | 100408049 |
| Price: | $406,487 |
| Square Footage: | 1781 |
| Bedrooms: | 3 |
| Bathrooms: | 3 Full |
| Acreage: | 0.46 |
| Year Built: | 2023 |
| Elementary School: | Town Creek |
| Middle School: | Town Creek |
| High School: | South Brunswick |
| Waterfront/water view: | No |
| Heating: | Heat Pump |
| Cooling: | Central |
| Exterior Features: | Irrigation System |
| Listing Courtesy Of: | Clark Family Realty - rcampbell@billclarkhomes.com |



